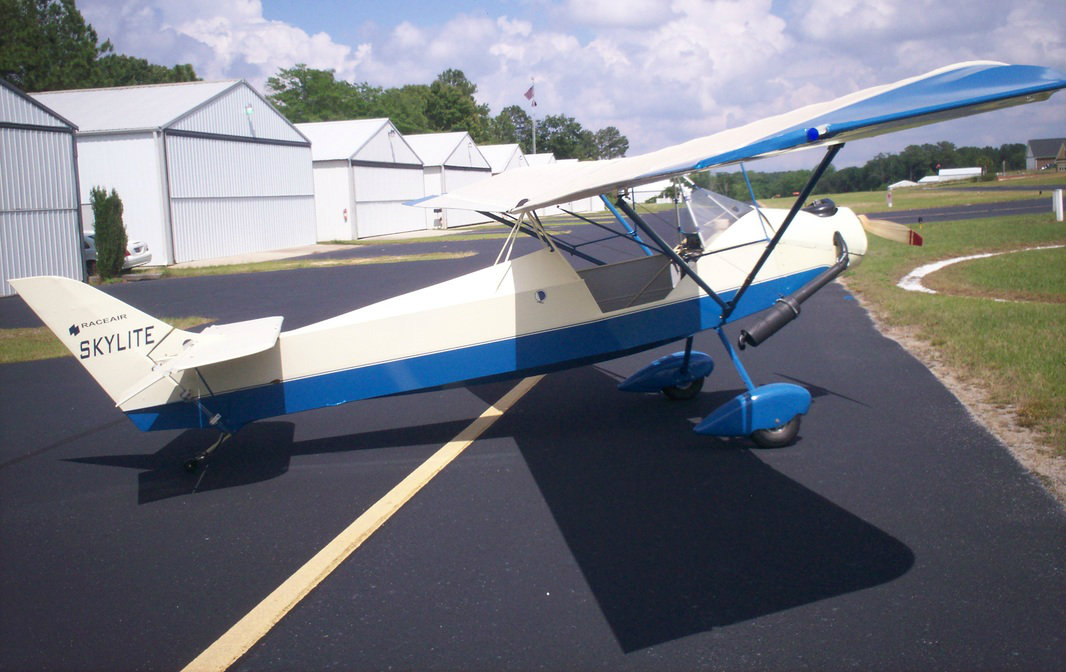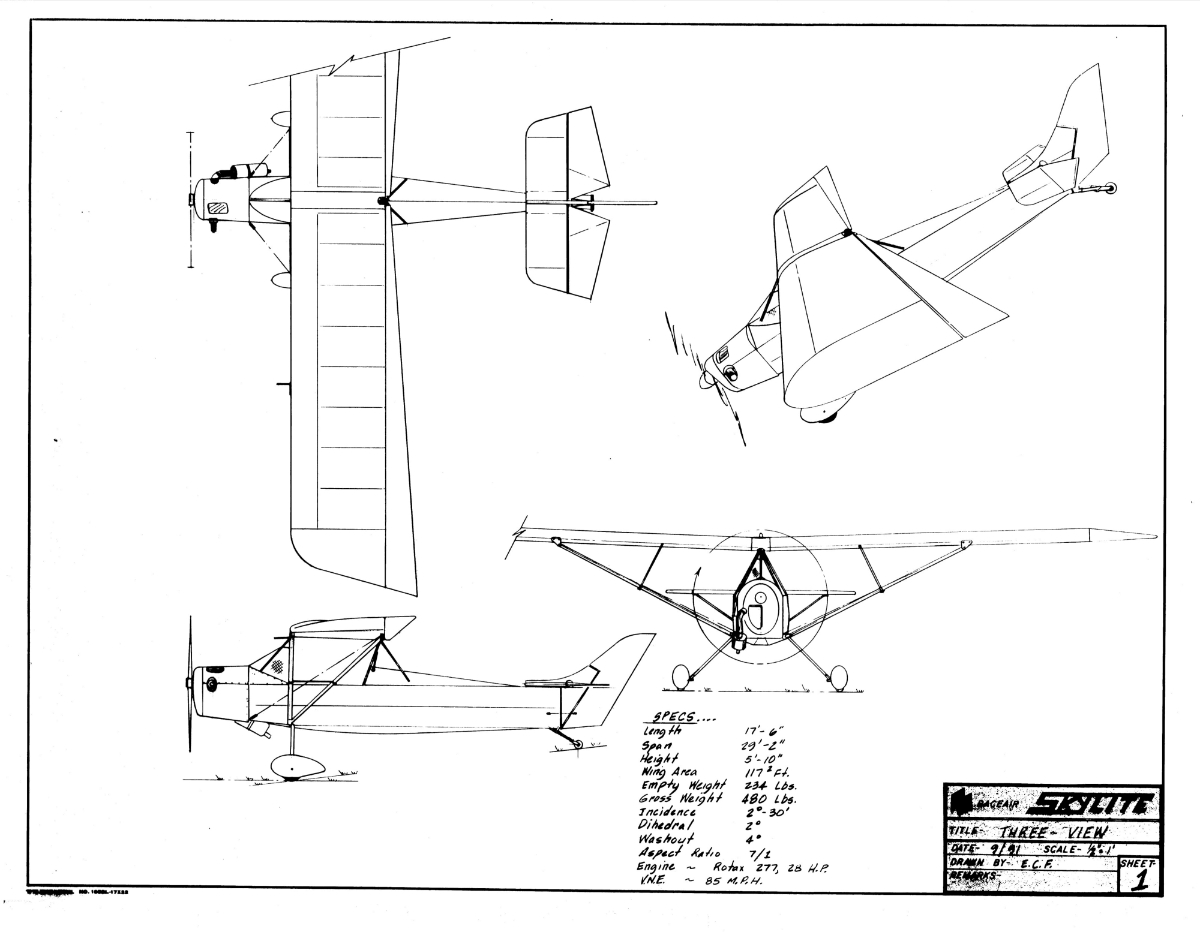Content missing
Aircraft Plans Skylite
Skylite Plan Set
$135.00
Plan set includes the following:
- 22 sheets of drawings on 17″ x 22″ 24# paper
- 1 sheet full size rib detail drawing on 17″ x 44″ Heavy Weight 32# paper
- Build Manual
- Serial number to build one Skylite
Other privileges: (as they become available)
- Access to 3D PDF files of major assemblies to be used as a visualization aid ( No CAD experience required)
- Ability to buy pre made components and sub kits if desired
- Login to builders forum
Shipping Fee: Flat rate same price for 1ea or multiples.
- USA including Hawaii & Alaska: $7.00
- Mexico & Canada: $25
- Europe: $30
- South America: $35
- All other locations: Contact me prior to order for quote.





